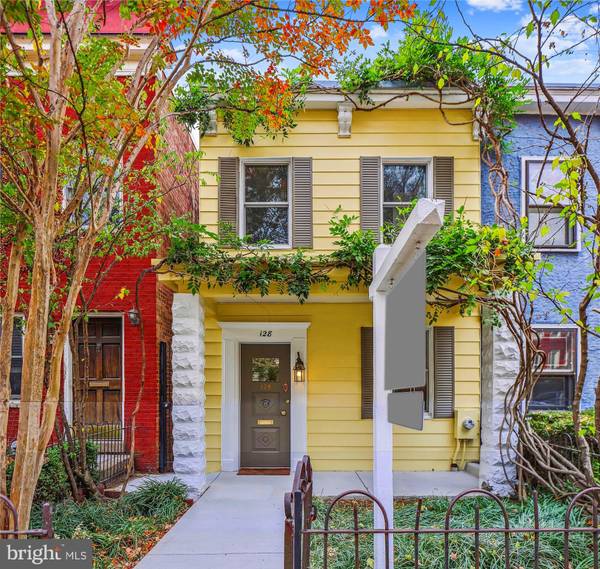
OPEN HOUSE
Sat Nov 16, 1:00pm - 3:00pm
UPDATED:
11/13/2024 12:46 AM
Key Details
Property Type Single Family Home
Sub Type Detached
Listing Status Active
Purchase Type For Sale
Square Footage 1,288 sqft
Price per Sqft $744
Subdivision Capitol Hill
MLS Listing ID DCDC2164002
Style Federal
Bedrooms 3
Full Baths 1
HOA Y/N N
Abv Grd Liv Area 1,288
Originating Board BRIGHT
Year Built 1915
Annual Tax Amount $8,540
Tax Year 2023
Lot Size 1,710 Sqft
Acres 0.04
Property Description
Unlike many traditional Capitol Hill row homes, this one has space on its southern side, so there is always plenty of natural light, especially on the upper level. You can enjoy the sun directly by enjoying the west facing rear deck and lovely greenery of the cozy backyard. But best of all: there is ample space for parking two cars at the rear of the home that opens up to a charming alley.
Bring your creativity and imagination to the lower level and turn it into whatever your heart desires. Sellers have excavated down to 7 feet 8 inches and installed under slab plumbing that will allow for a full bath and kitchenette and ample living space. Want to have an income-producing rental? There is a separate entrance to allow for that. Want to have a guest suite, family room, entertainment room, fitness room? You choose! It’s all possible.
Location always matters and this home has it being just steps from beloved Lincoln Park with its playground, grassy picnic areas, and surrounding restaurants and cafes, the property is also conveniently situated near Eastern Market, Union Market, bike share stations, Metro and Bus options, H Street, Barracks Row, and the Capitol, offering easy access to the array of attractions that make living in Capitol Hill truly extraordinary.
Seller will provide a home warranty to give extra peace of mind to the buyers!
Location
State DC
County Washington
Zoning RF-1
Direction East
Rooms
Other Rooms Living Room, Dining Room, Primary Bedroom, Bedroom 2, Bedroom 3, Kitchen, Basement, Bathroom 1
Basement Outside Entrance, Unfinished
Interior
Interior Features Ceiling Fan(s), Floor Plan - Traditional, Kitchen - Eat-In, Skylight(s), Wood Floors
Hot Water Natural Gas
Heating Forced Air
Cooling Central A/C
Flooring Hardwood
Inclusions See Disclosures
Equipment Built-In Microwave, Dishwasher, Oven/Range - Gas, Refrigerator, Stainless Steel Appliances, Water Heater
Furnishings No
Fireplace N
Window Features Double Pane
Appliance Built-In Microwave, Dishwasher, Oven/Range - Gas, Refrigerator, Stainless Steel Appliances, Water Heater
Heat Source Natural Gas
Exterior
Garage Spaces 2.0
Fence Rear, Wrought Iron
Waterfront N
Water Access N
View City
Roof Type Asphalt
Accessibility None
Parking Type On Street, Alley, Driveway
Total Parking Spaces 2
Garage N
Building
Lot Description Front Yard, Landscaping, Level, Rear Yard
Story 3
Foundation Brick/Mortar
Sewer Public Sewer
Water Public
Architectural Style Federal
Level or Stories 3
Additional Building Above Grade
New Construction N
Schools
School District District Of Columbia Public Schools
Others
Pets Allowed Y
Senior Community No
Tax ID 0965//0818
Ownership Fee Simple
SqFt Source Assessor
Special Listing Condition Standard
Pets Description No Pet Restrictions

Get More Information

- Homes for Sale in West Grove
- Homes for Sale in West Chester
- Homes for Sale in Thorndale
- Homes for Sale in Spring City
- Homes for Sale in Phoenixville
- Homes for Sale in Parkesburg
- Homes for Sale in Paoli
- Homes for Sale in Media
- Homes for Sale in Lincoln University
- Homes for Sale in Kennett Square
- Homes for Sale in Haverford
- Homes for Sale in Exton
- Homes for Sale in Downingtown
- Homes for Sale in Devon
- Homes for Sale in Coatesville
- Homes for Sale in Berwyn



