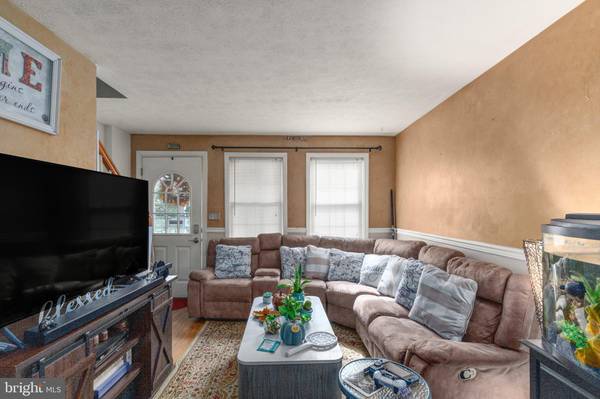
UPDATED:
10/15/2024 12:29 AM
Key Details
Property Type Townhouse
Sub Type Interior Row/Townhouse
Listing Status Under Contract
Purchase Type For Sale
Square Footage 1,109 sqft
Price per Sqft $179
Subdivision Eastwood
MLS Listing ID MDBA2140304
Style Colonial
Bedrooms 2
Full Baths 2
HOA Y/N N
Abv Grd Liv Area 784
Originating Board BRIGHT
Year Built 1951
Annual Tax Amount $3,022
Tax Year 2024
Lot Size 1,400 Sqft
Acres 0.03
Property Description
This maintained property boasts numerous updates and features that make it a perfect place to call home. Spread across three finished levels, the home offers both comfort and style in every room.
The open living and dining areas feature elegant hardwood floors, providing a warm and welcoming space for entertaining or relaxing. The updated kitchen with stainless steel appliances, granite countertops, and plenty of cabinet space. A sliding door leads from the dining room to a covered deck. Two spacious bedrooms and two full bathrooms provide comfort and privacy, ideal for families or guests. Upper full bath with jacuzzi tub and towel warmer. Finished clubroom offers versatile space for a home office, gym, or media room, with laminate flooring for easy maintenance. Shelving in utility room.
The fenced backyard is perfect for gatherings, gardening, or pets, and there’s potential for private rear parking, a valuable feature in this area. Storage shed with lighting under deck. Conveniently situated near I-95, Johns Hopkins Bayview, Fells Point, and a variety of shopping and dining options. Recent Updates: Windows, HVAC system (1 year old), Water heater (2 years old). Call today!
Location
State MD
County Baltimore City
Zoning R-7
Rooms
Other Rooms Living Room, Dining Room, Primary Bedroom, Bedroom 2, Kitchen, Family Room, Laundry, Storage Room, Full Bath
Basement Full, Partially Finished
Interior
Interior Features Kitchen - Galley, Wood Floors, Floor Plan - Open, Carpet, Ceiling Fan(s), Formal/Separate Dining Room, Window Treatments, Dining Area, Upgraded Countertops
Hot Water Natural Gas
Heating Forced Air
Cooling Central A/C
Flooring Hardwood
Equipment Dryer, Oven/Range - Gas, Refrigerator, Washer, Dishwasher, Built-In Microwave, Stainless Steel Appliances
Fireplace N
Window Features Double Pane
Appliance Dryer, Oven/Range - Gas, Refrigerator, Washer, Dishwasher, Built-In Microwave, Stainless Steel Appliances
Heat Source Natural Gas
Laundry Lower Floor
Exterior
Exterior Feature Deck(s), Porch(es)
Fence Rear
Utilities Available Cable TV Available
Waterfront N
Water Access N
Roof Type Rubber
Accessibility None
Porch Deck(s), Porch(es)
Parking Type On Street, Off Street, Driveway
Garage N
Building
Story 3
Foundation Other
Sewer Public Sewer
Water Public
Architectural Style Colonial
Level or Stories 3
Additional Building Above Grade, Below Grade
New Construction N
Schools
School District Baltimore City Public Schools
Others
Senior Community No
Tax ID 0326176354 067
Ownership Fee Simple
SqFt Source Estimated
Horse Property N
Special Listing Condition Standard

Get More Information

- Homes for Sale in West Grove
- Homes for Sale in West Chester
- Homes for Sale in Thorndale
- Homes for Sale in Spring City
- Homes for Sale in Phoenixville
- Homes for Sale in Parkesburg
- Homes for Sale in Paoli
- Homes for Sale in Media
- Homes for Sale in Lincoln University
- Homes for Sale in Kennett Square
- Homes for Sale in Haverford
- Homes for Sale in Exton
- Homes for Sale in Downingtown
- Homes for Sale in Devon
- Homes for Sale in Coatesville
- Homes for Sale in Berwyn



