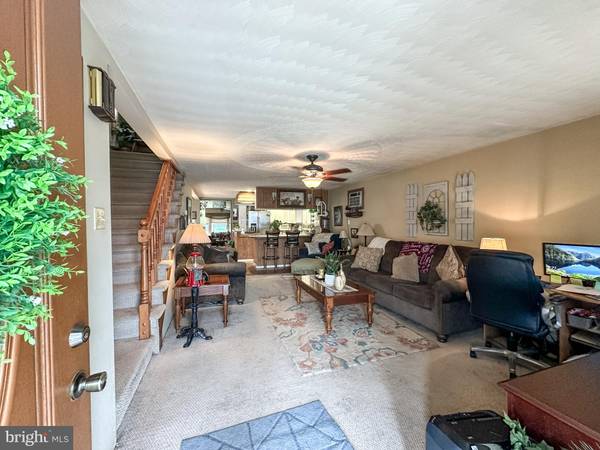
UPDATED:
11/06/2024 05:53 PM
Key Details
Property Type Single Family Home
Sub Type Detached
Listing Status Active
Purchase Type For Sale
Square Footage 3,000 sqft
Price per Sqft $105
Subdivision None Available
MLS Listing ID PALU2001918
Style Traditional
Bedrooms 3
Full Baths 2
Half Baths 1
HOA Y/N N
Abv Grd Liv Area 3,000
Originating Board BRIGHT
Year Built 1888
Tax Year 2021
Lot Size 0.500 Acres
Acres 0.5
Property Description
Inside, the home boasts two generous living areas designed for comfort and style. The main level includes a formal living room, a dining area, and a well-appointed kitchen with a central island, ideal for casual dining or meal prep. Just beyond the kitchen, you'll find a convenient half bath and laundry area, adjacent to a cozy den complete with a stone fireplace and a built-in bar—a perfect space for hosting guests or unwinding after a long day.
The second floor houses two well-sized bedrooms and a common full bathroom. The primary suite is a true sanctuary, offering a sprawling bedroom with a large walk-in closet, additional smaller closets for extra storage, and a beautifully designed en suite bathroom. From this space, enjoy peaceful views of the backyard and surrounding nature.
Step outside onto the attached vinyl deck with a charming gazebo, perfect for morning coffee or evening relaxation. The expansive yard also features a detached stone patio with a stunning outdoor fireplace, creating an idyllic space for entertaining year-round. For those who need extra storage or a workshop, the oversized detached garage and shed offer ample space to meet your needs.
Conveniently located to local markets, major highways 81 and 476, Mohegan Sun, Mt Pocono, and so much more!
With its thoughtful layout and picturesque setting, this home is a rare find—a true retreat that offers both privacy and proximity to nature. Don't miss the opportunity to make it yours!
Location
State PA
County Luzerne
Area Ashley Boro (13701)
Zoning RESIDENTIAL
Direction Northeast
Rooms
Basement Dirt Floor
Interior
Interior Features Bar, Ceiling Fan(s), Chair Railings, Dining Area, Floor Plan - Open, Walk-in Closet(s)
Hot Water Natural Gas
Heating Baseboard - Hot Water
Cooling Wall Unit
Fireplaces Number 2
Fireplaces Type Stone, Wood
Fireplace Y
Heat Source Natural Gas
Laundry Main Floor
Exterior
Exterior Feature Patio(s), Deck(s)
Garage Spaces 2.0
Waterfront N
Water Access N
View Creek/Stream, Garden/Lawn, Trees/Woods
Roof Type Architectural Shingle
Accessibility None
Porch Patio(s), Deck(s)
Parking Type Driveway
Total Parking Spaces 2
Garage N
Building
Lot Description Additional Lot(s)
Story 2
Foundation Stone
Sewer Public Sewer
Water Public
Architectural Style Traditional
Level or Stories 2
Additional Building Above Grade, Below Grade
New Construction N
Schools
School District Hanover Area
Others
Senior Community No
Tax ID 01-J9NW2-006-005-000 & 01-J9NW2-006-019-000
Ownership Fee Simple
SqFt Source Estimated
Acceptable Financing Cash, Conventional
Listing Terms Cash, Conventional
Financing Cash,Conventional
Special Listing Condition Standard

Get More Information

- Homes for Sale in West Grove
- Homes for Sale in West Chester
- Homes for Sale in Thorndale
- Homes for Sale in Spring City
- Homes for Sale in Phoenixville
- Homes for Sale in Parkesburg
- Homes for Sale in Paoli
- Homes for Sale in Media
- Homes for Sale in Lincoln University
- Homes for Sale in Kennett Square
- Homes for Sale in Haverford
- Homes for Sale in Exton
- Homes for Sale in Downingtown
- Homes for Sale in Devon
- Homes for Sale in Coatesville
- Homes for Sale in Berwyn



